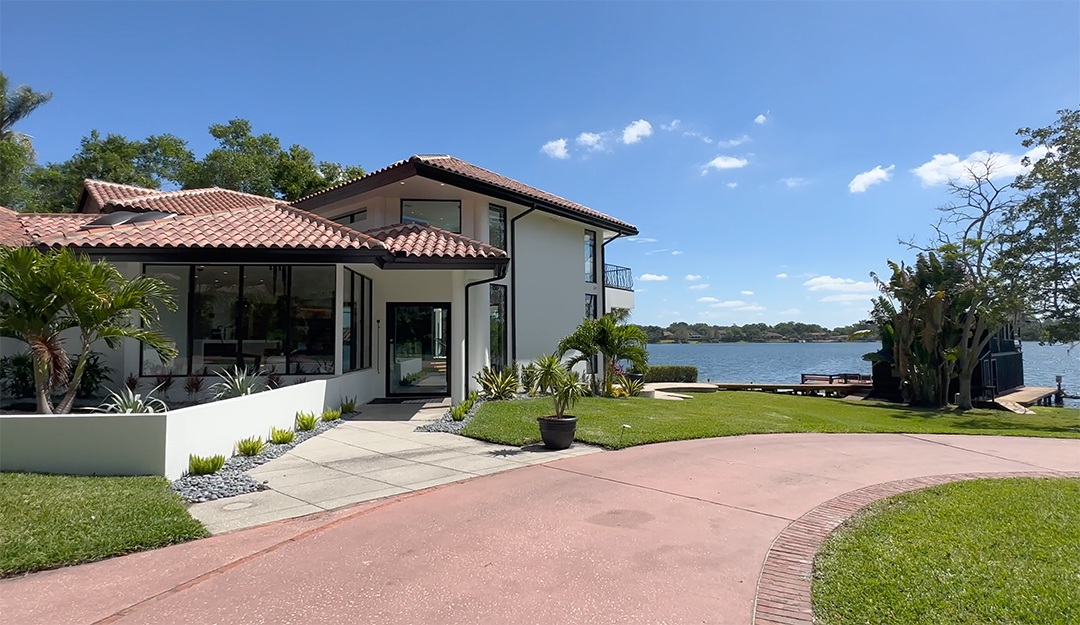Lakeside Modern
PARADE OF HOMES ORLANDO – GRAND AWARD – RENOVATIONS
The Homeowners needed a complete transformation of a unique lakefront home on Lake Gatlin. They knew the HardwickGC Team was up for the task. After a complete gut and rebuild with the talented interior design team from Concrete to Cotton, the owners now have a completely updated luxury modern paradise. The Lakeside Modern remodel boasts 3,650 square feet of artistic design at every turn. The home rests on 1.62 acres with 155 feet of Lake Gatlin/Conway Chain of Lakes waterfrontage. With 3 spacious bedrooms, 2.5 contemporary baths, a one-of-a-kind loft-style primary bedroom, view-enhancing balconies, and a boathouse – complete with a covered boat slip and 450 square foot private guest suite – it is truly a lakeside work of art.
Once through the grand, 6-foot wide, 10-foot-tall glass pivot entry door, guests are greeted by soaring 24-foot-tall ceilings and an open floor plan primed for entertainment. A massive 96-inch-wide chandelier is the sunken living room’s centerpiece, highlighted by LED lighting that has been integrated into all of the stairways. Floor-to-ceiling glass windows emphasize the indoor/outdoor living and ample natural light connecting you with the scenic Lake Gatlin views, from almost every interior angle of this stunning home. Blackened concrete pillars contrast with the clean, white walls and modern, concrete-looking tile floor, while a fluted, white oak feature wall adds a touch of warmth and texture and helps to bring an element of the outdoors in. Integrated into the 22-foot-tall feature wall is a 100-inch OLED television, fit for movie-buffs and sports lovers.
The concrete-clad chimney is most notable in the main living space, which drops nearly 15 feet from the ceiling peak to meet a floating noir marble hearth and stacked fireballs. A few steps up from the sunken living room, guests will find a fully equipped chef’s kitchen, complete with integrated Sub-Zero appliances, a touch-to-open Wolf double oven, a concealed warming drawer, a 48-inch Wolf gas cooktop, a Miele espresso machine, and a 45-inch sink with, not one, but two faucets. A natural, white oak island and fluted vent hood contrast the Pure White cabinetry around the perimeter of this massive kitchen. Black-and-white Valiant quartz provides a backdrop to the cooktop space and conceals two integrated outlets. The stunning countertops boast a four-inch edge detail, a waterfall on both sides of the nearly 18-foot-long island, integrated pop-up outlets, and a six-foot-long island table, which comfortably seats six.
Unique to the Lakeside Modern, all the completely custom cabinetry throughout the home utilizes hidden, touch-to-open mechanisms, rather than visible hardware, for a streamlined, contemporary look. Hidden pantry doors in the kitchen push open into a space with a moody half bathroom, a generous walk-in pantry, access to the 2-car garage, and a spacious laundry room. The half bathroom, which looks like something out of a Vegas penthouse, will have guests exclaiming, “You have to go check out that bathroom!” Black fluted panels meet textured plaster walls, and a drop-down ceiling incorporates LED lighting for a unique effect. Wall-mounted plumbing and a floating Cambria quartz countertop with an integrated sink contrast the dark surroundings and add an artistic element to this extravagant space. Directly off the kitchen and visible from the circular drive, a contemporary lounge space, with floor-to-ceiling windows, hosts luxurious seating for four. At the center of this space, tube lighting drops down from the ceiling, shining onto a disco ball resting on white, cylindrical nesting tables. This cozy lounge is an entertainer’s dream, perfect for enjoying a morning cup of joe or relaxing with a nightcap at the end of a long day.

Schedule A Consultation
We Would Love To Talk With You
Tell Us About Your Dream Home
Simply submit your info below and we will contact you.
"*" indicates required fields
